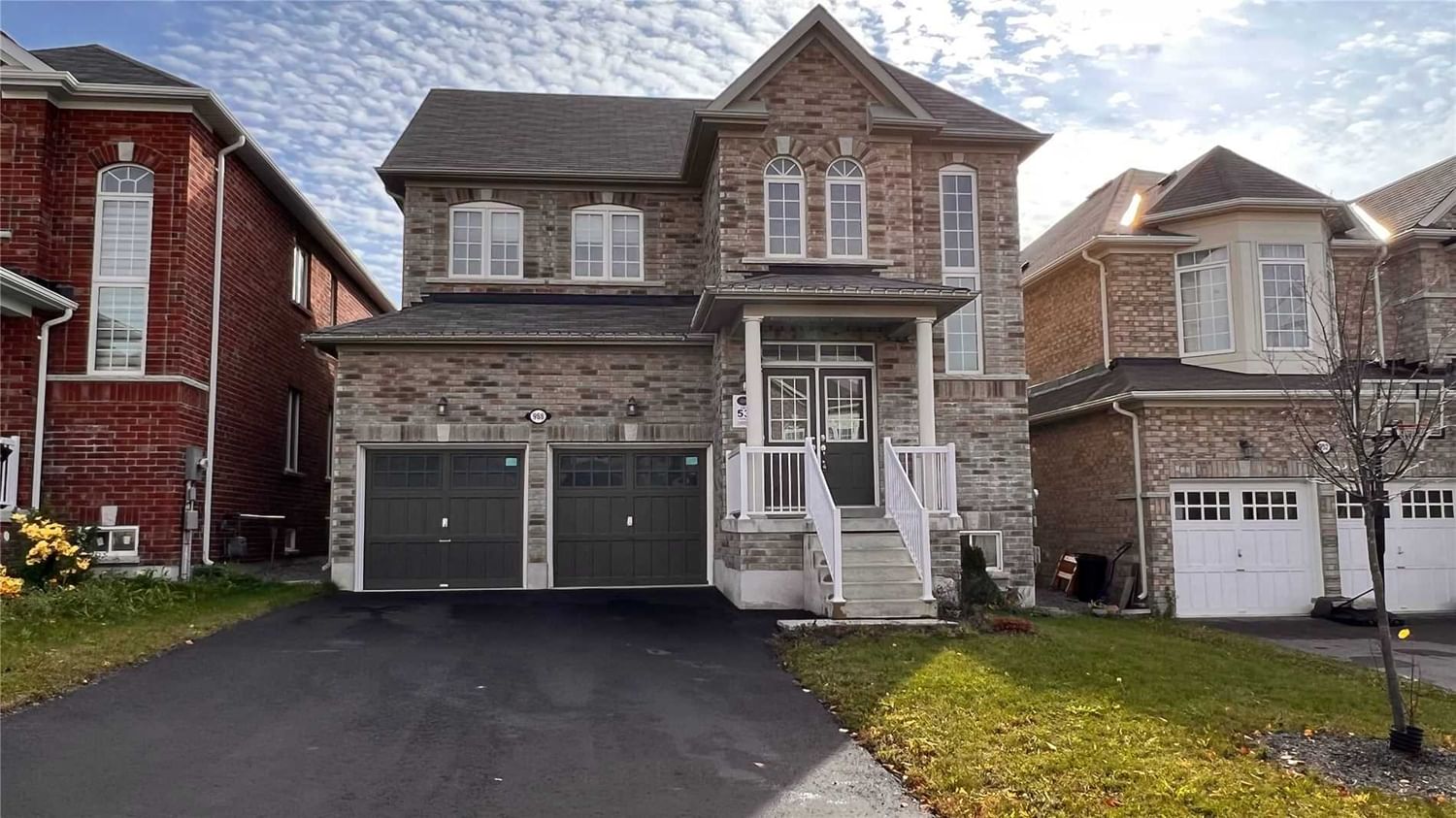$3,600 / Month
$*,*** / Month
5+1-Bed
4-Bath
3000-3500 Sq. ft
Listed on 1/5/23
Listed by HOMELIFE/FUTURE REALTY INC., BROKERAGE
Open Concept Kitchen, 9 Ft Ceilings And Hardwood On Main. Bright 5 Bedroom With Shared Washrooms, Library/Office Room, And 4 Bathrooms. See Beautiful, Immaculate Home Over 3300Sq Bright & Spacious Basement. Double Door Entrance, Hardwood In Main Level. Huge Living And Dining Area, Oak Staircase, Double Car Garage With 6 Parking's. Master With His/Her Walk-In Closet & 5 Pc Ensuite. Gas Fireplace And More. Close To All Amenities Including Maxwell High School.
S/S Fridge, S/S Stove, S/S Microwave, B/I Dishwasher, Washer & Dryer, Gazebo And Outdoor Kids Play Station.
To view this property's sale price history please sign in or register
| List Date | List Price | Last Status | Sold Date | Sold Price | Days on Market |
|---|---|---|---|---|---|
| XXX | XXX | XXX | XXX | XXX | XXX |
E5863009
Detached, 2-Storey
3000-3500
11+1
5+1
4
2
Attached
6
0-5
Central Air
Full, Part Fin
Y
Y
Brick
N
Forced Air
Y
< .50 Acres
113.28x39.40 (Feet)
N
N
Y
N
